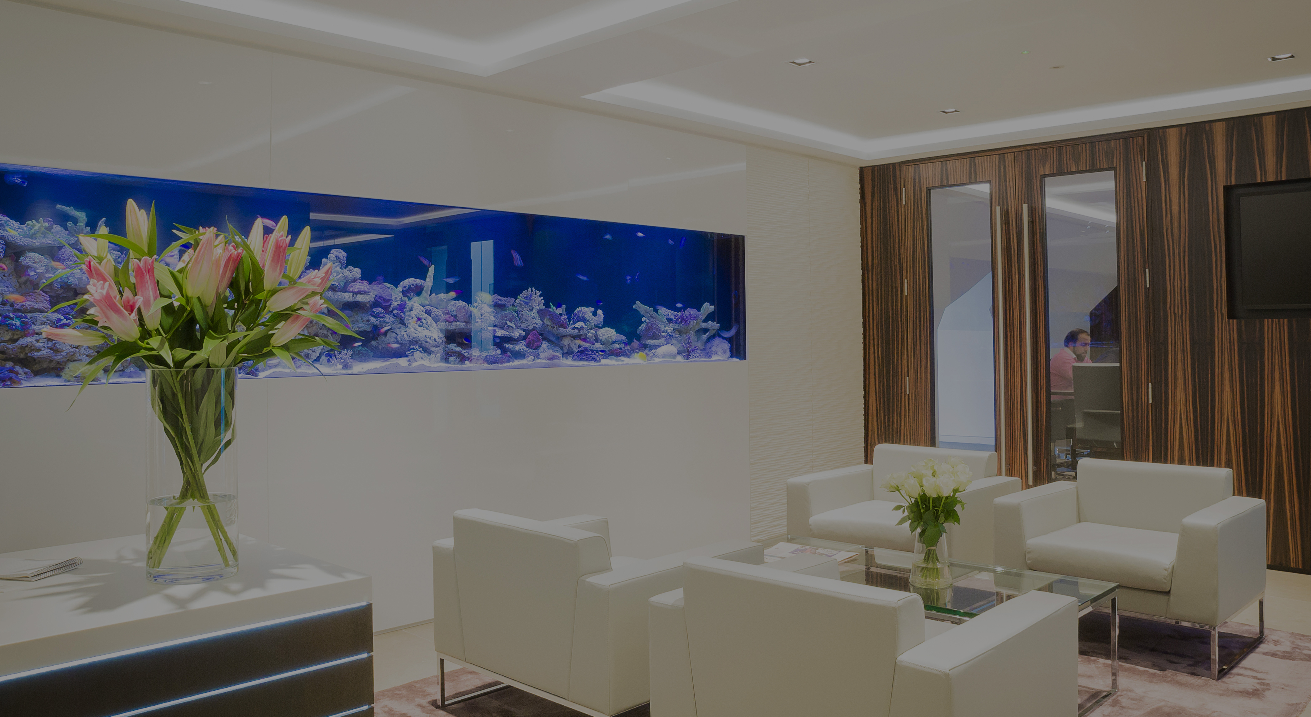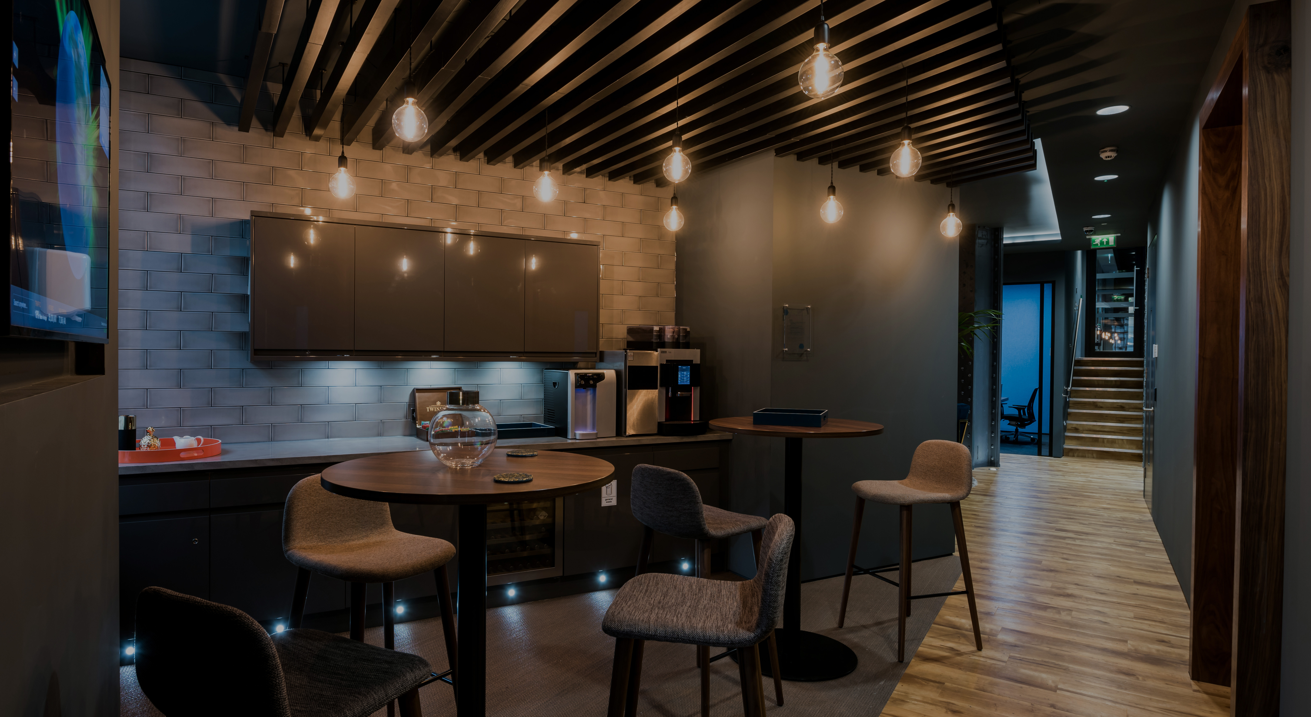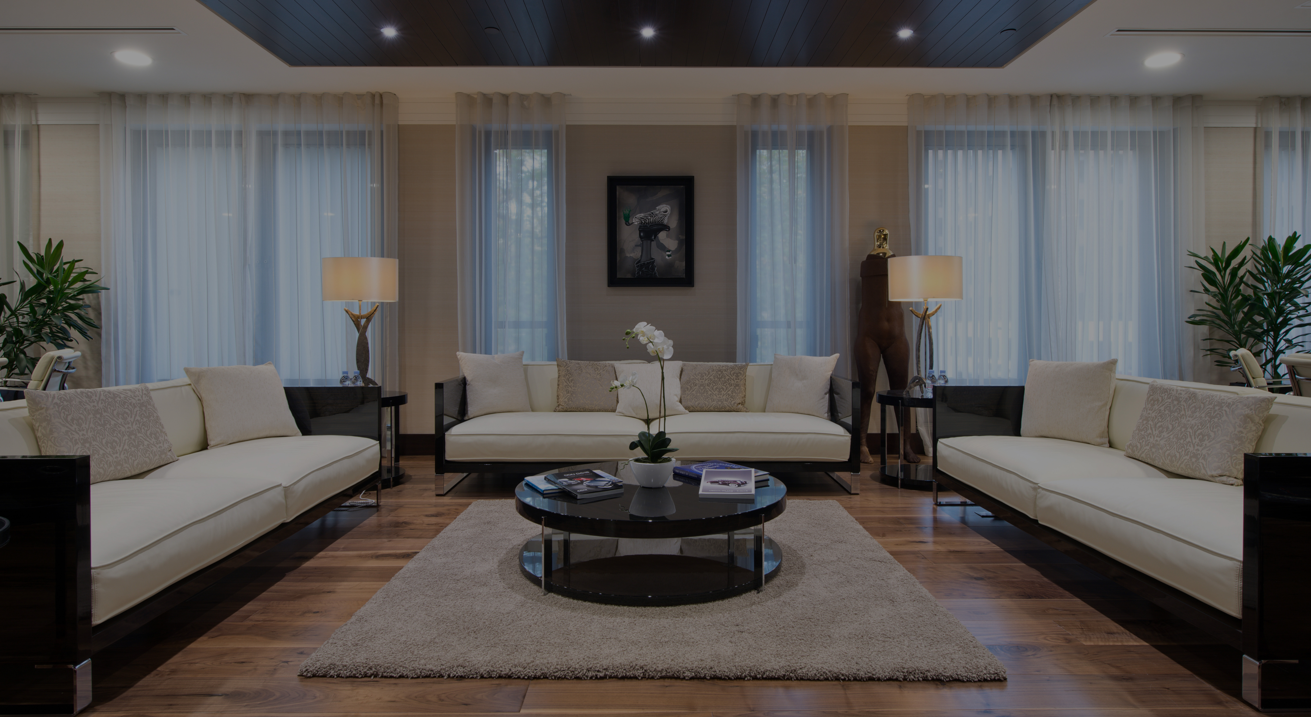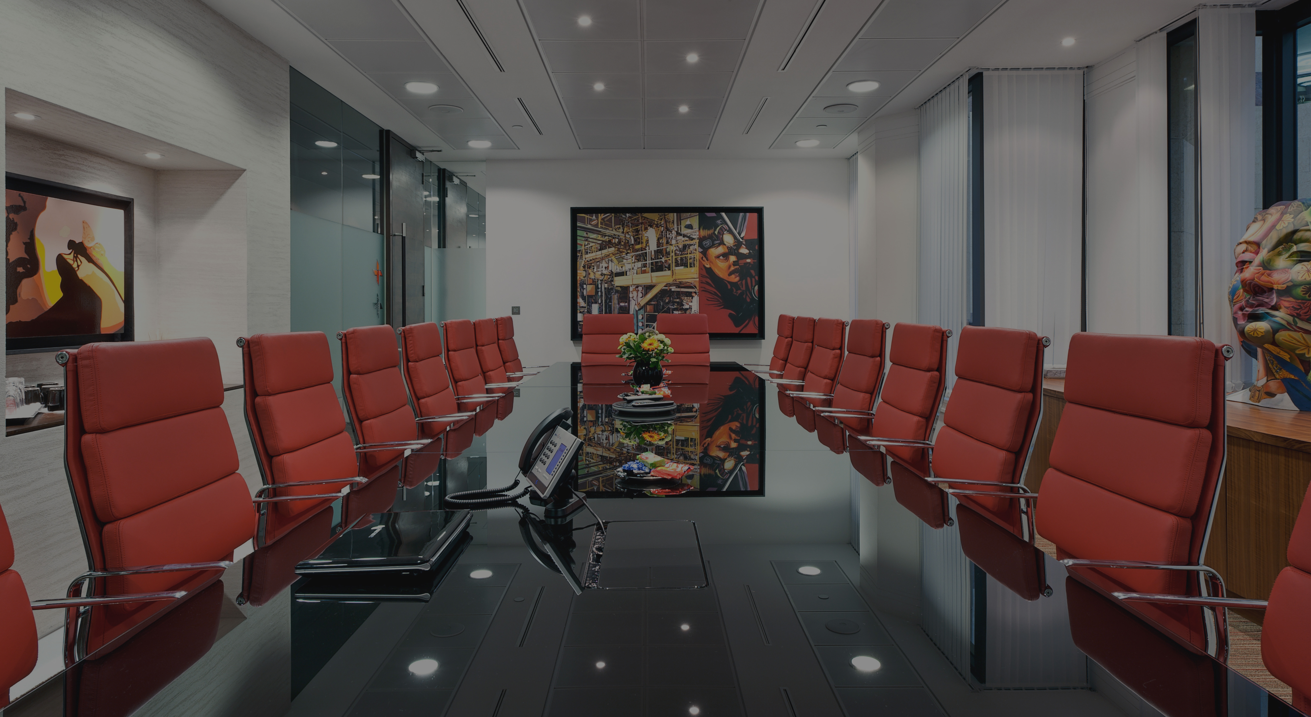The initial meeting with our clients is probably the most important part of the overall project as the information collated from these meetings will form the foundations of our design proposals.
At these early stages, obtaining as much information from our clients as possible, by way of a ‘Brief of Requirements’, is key to giving our design team an insight into the projects requirements and client’s expectations.
Whether we undertake ‘one to one’ meetings with senior personnel or hold staff workshop meetings, our team will assist our clients in helping to generate a detailed ‘Brief of Requirements’.
Alongside the client’s requirements, part of the early discussions will also involve the review of the selected building/s. Every building is unique and will impact our design proposals either by way of the services it provides or the physical size and shape of the floor plate/s. It’s essential we fully understand any restrictions or limitations the building in question may have, to ensure what our design team propose is achievable.
Once we have compiled a detailed ‘Brief of Requirements’ and have reviewed the selected building/s, our design team will begin the Concept and Design phase.
Our Designers will produce initial space plans with supporting mood & sample boards. These will illustrate the concept ideas for the interior design and will be presented to our clients for initial discussion. As the design develops we can produce 3D visuals, walkthrough animations and even virtual reality experiences to help our clients see the virtual interiors of their properties come alive.
Our team will also help with the procurement / specification of any furniture or additional FF&E that the client may require for their project.
Having agreed the concept design and space plans with the client, our design team will take the project forward to the Technical stage. The agreed layout will now form the basis for all the supporting services and detailed drawings. Our designers will produce all the required drawings for the project; from Lighting & Electrical schematics to Teapoint & Joinery drawings. Once complete, all drawings will be presented to the client for final approval and signoff.
While the drawings are in production, our team will ensure they liaise with building control and any other local authorities to ensure our proposals fully comply with current building regulations.
All information will then be handed over to the build team/s who will commence the construction of the space on site and the manufacture of any materials / items required for the project off site.
Prior to the construction and build phase of the project, our team would have handed over all the relevant drawings directly to our client and/or nominated contractors.
It’s at this stage where our services can continue, on a coordination / consultancy basis for the duration of the build process or stop, by simply handing over the design. Subject to the complexity of the project, our ongoing support / involvement will vary on a project to project basis at this stage.
We have strong experience in overseeing all our projects from Conception to Completion and will support our clients / build partners as and when required. Our team are here to help.
MACdesign has strong affiliates with Construction teams, Developers, Contractors, Suppliers and Property Management teams within the Construction industry. We are happy to recommend reputable suppliers & companies to our clients that we would trust to deliver their project/s.




